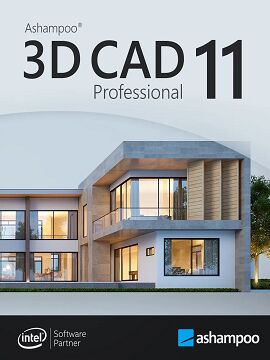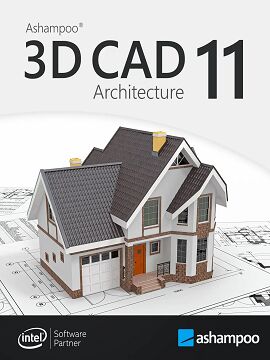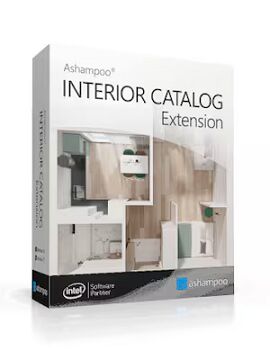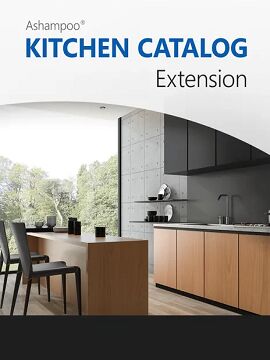Ashampoo 3D CAD Architecture 11 for Windows Ashampoo CD Key
Design your home virtually Would you like to plan and design your new house at home and in peace? Ashampoo 3D CAD Architecture is for all who want to make their visions a reality. The integrated step-by-step wizard will get you reliable results fast. 2D, 3D and cross-section views help you keep an eye on your project and instantly spot missing parts or sections that need more work. The program helps you identify and eliminate weak points and bottlenecks! Whether you're building or redecorating a house - visualize in advance what the finished project will look like! Get yourself the home design and 3D construction software that will get you results!New: Better viewpoint alignment, openable 3D doors and more window objectsThe new side and top views make project inspections much easier and more comfortable by limiting perspective adjustments. The magic of 3D is that everything looks stunningly realistic and true to life. Openable doors add more realism to your rooms, especially during virtual tours. You can even individually adjust open door angles! The new Ashampoo 3D CAD adds more flexibility and customizability to your interior designs. For example, you can now use shutters and blinds with all common window formats and even leave them open for added realism!New in Ashampoo 3D CAD Architecture 11Auto-dimensioning for 2D floor plans and viewsAutomatic item text, mark your walls and windows with a unique item numberDoor and Window catalog, extended catalog with US style windowsRailings, railing editor dialog with multiple style optionsRailing style catalog, save your own railing designFences, as a variant of railings, automatically follow your 3D terrain designRetaining walls, used for your plot, garden and terrain designBalcony catalog with different railing stylesNew north arrow property dialog, including 2D preview, rotation options, scalingNew plot element for terrain editingAutomatic borders for terrain elements such as beds, terrace,etc.Extended catalogs, new doors, more than 250 new 3D objects, 200 new 2D symbols,etc.Automatic dimensioning for 2D floor plans, 2D top viewsPhotovoltaic installations - rooftop arrays and flat roofsNo good project design should be without photovoltaic installations. For roof-mounted system, you can already specify their layout, select modules from the object catalog and their placement during the setup phase. For flat roofs, you can simply specify which parts will be or will not be used for photovoltaic elements during the design phase. When you're done, you can place the entire installation in just two clicks and adjust distances between rows of panels or rotate and realign them - it's the perfect approach to preliminary planning!Powerful area analysisDue to popular demand, we have added additional area analysis and calculation features plus suitable output templates. Aside from living space you can now also process floor space, walls, ceilings, facades and many other areas. Facade areas can also be easily exported to PDF, RTF or Excel files! Position lists for windows are also no longer a problem.Mirror objects with easeTwo powerful tools will help you mirror 3D and 2D objects and symbols either across any axis or their center points. This also works with multi-selections of the same element type which can save you a lot of time! CAD software doesn't get any more flexible than this!Unmatched efficiencyThe clean, thematically structured user interface gives you 1-click access to all features. Everything is logically arranged and easily accessible. You decide whether you'll use classic toolbars or the modern ribbons you know from Microsoft Office products.Input aids and wizards for straightforward handlingFrom roof designs to terrain modeling - Ashampoo 3D CAD provides useful input aids and wizards for all complex operations. You focus on the contents and the software does the rest - as it should be.Exterior and interior design elements includedThe built-in object catalog gives you access to various building components, textures, materials and symbols. It takes only a single click to place doors, windows, balconies, carports as well as sanitary and electrical installations in your designs. You can import additional objects from SketchUp and Collada. This gives you a detailed view of the finished project already in the planning phase - down to the last details!Building material hub with "informed" CAD texturesmtextur.com provides architects, designers and planners with details on building materials and their manufacturers for free. Found materials









